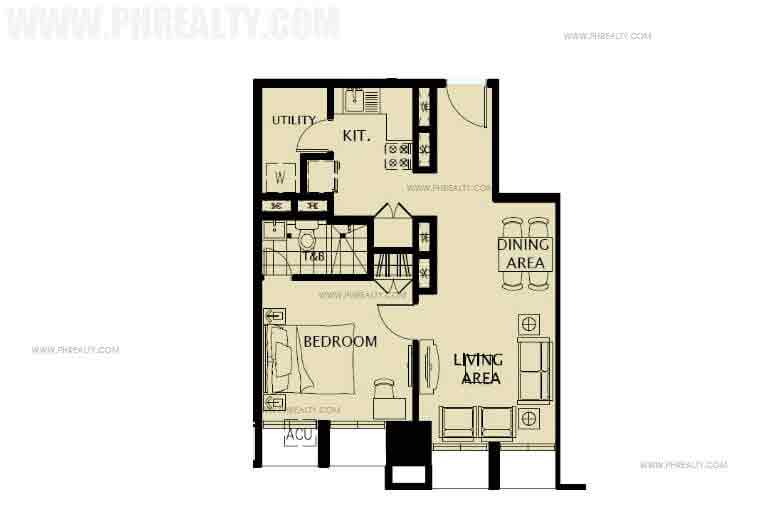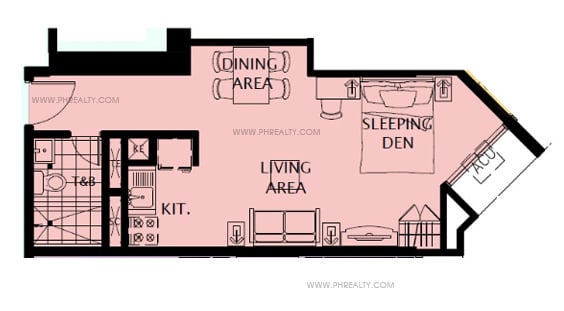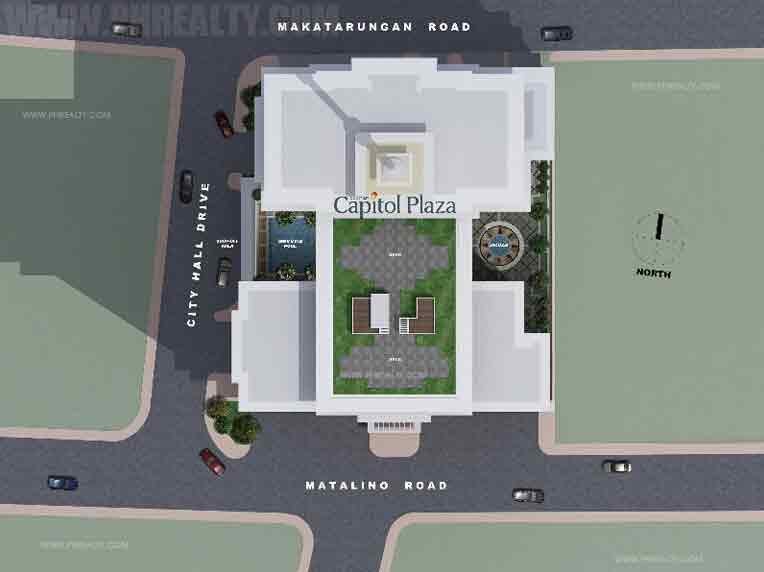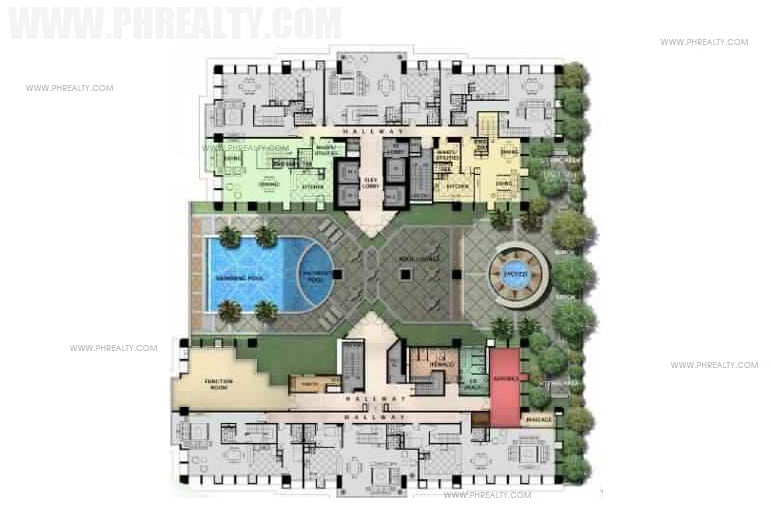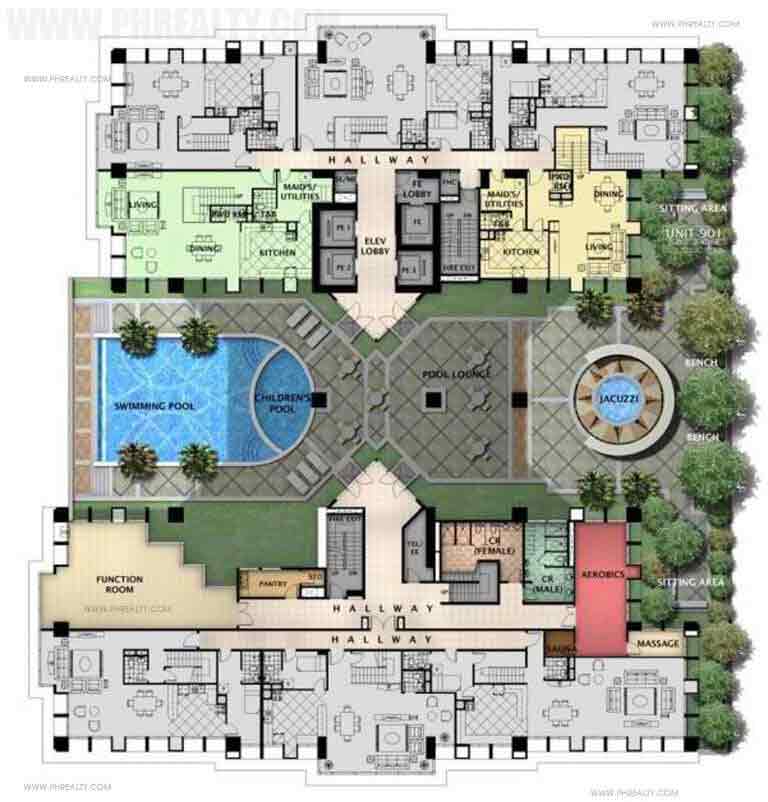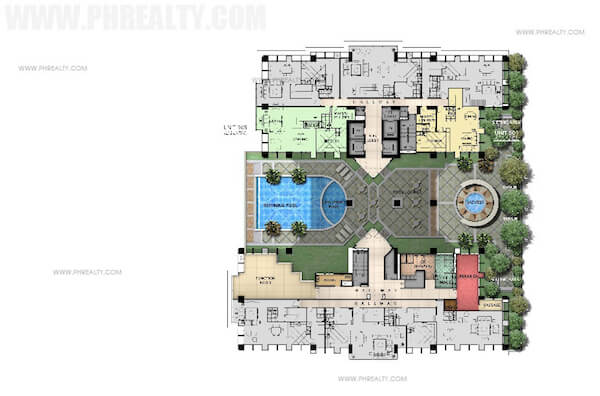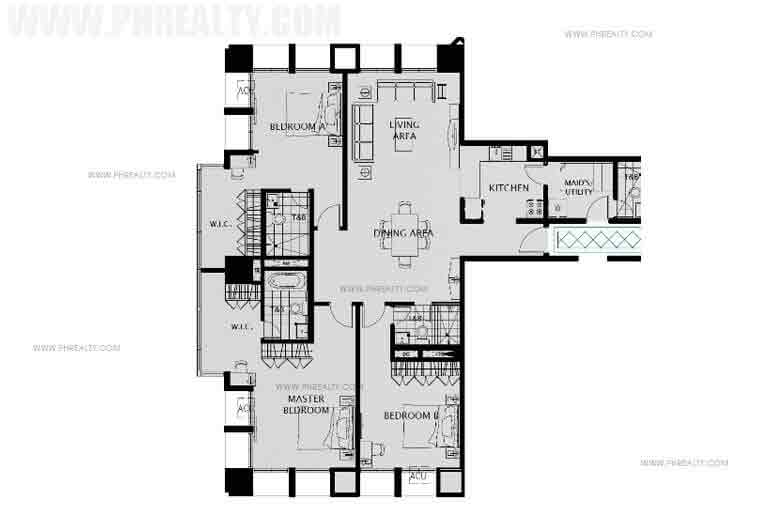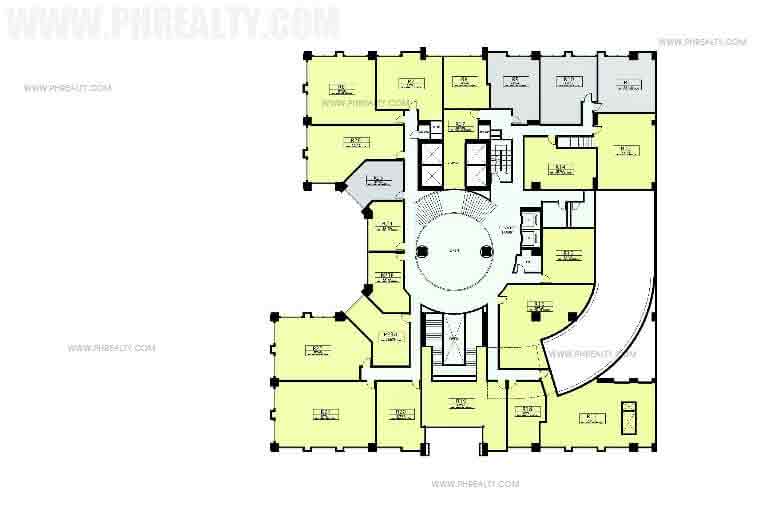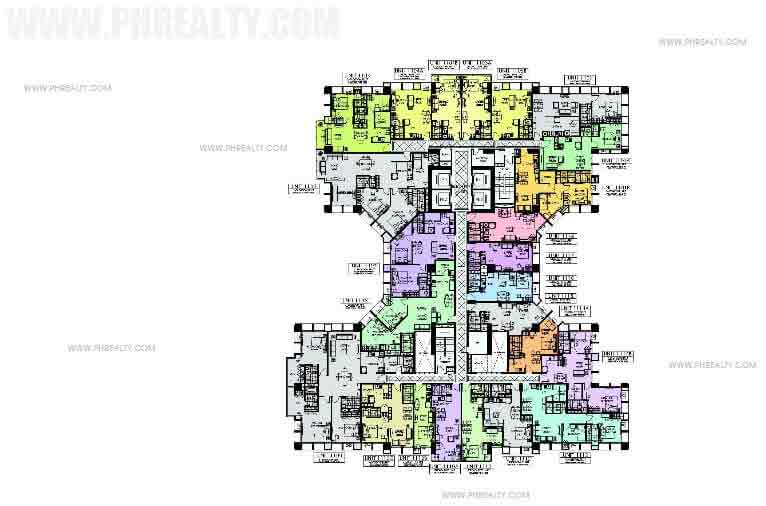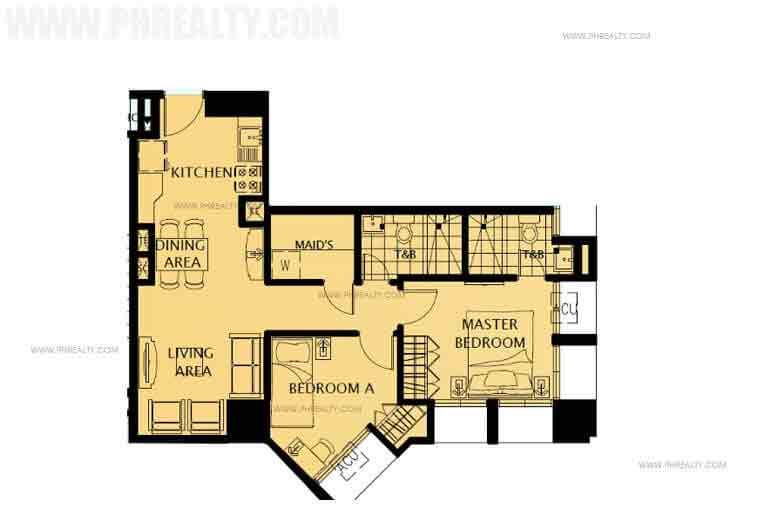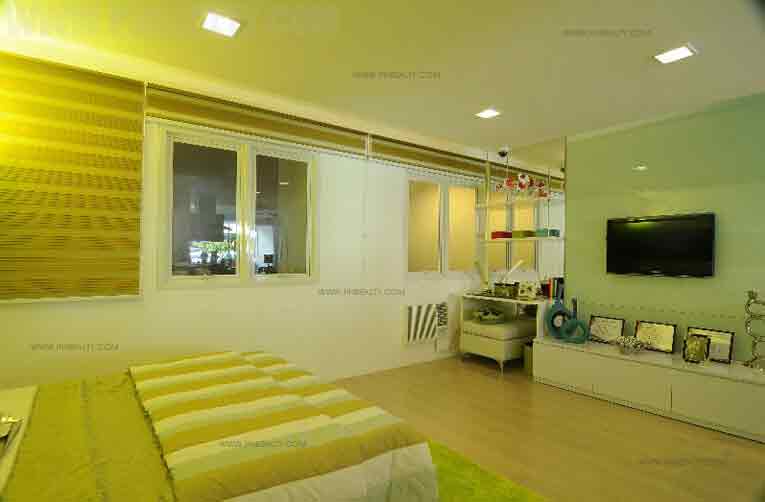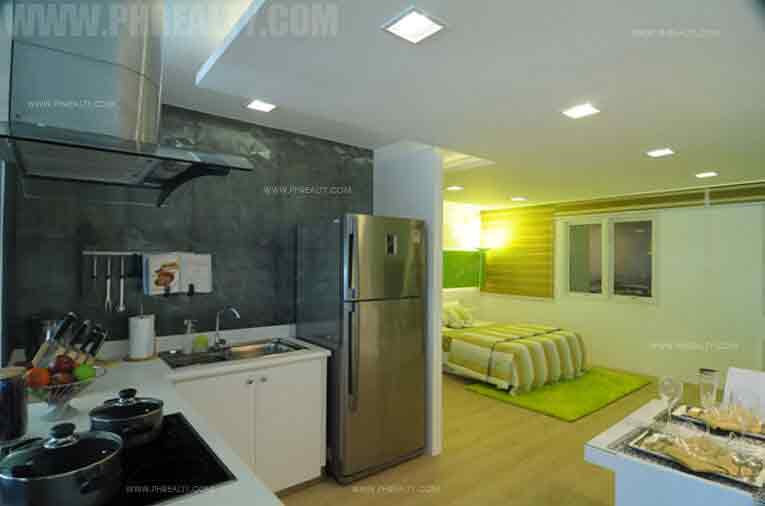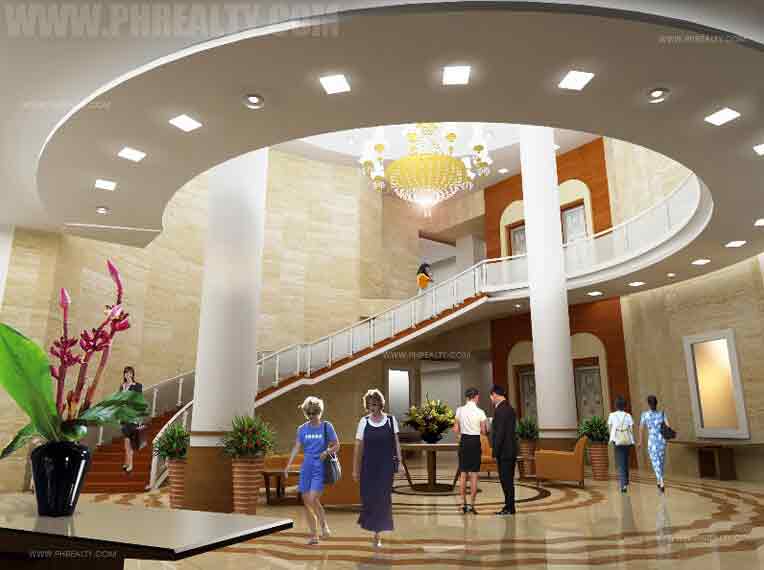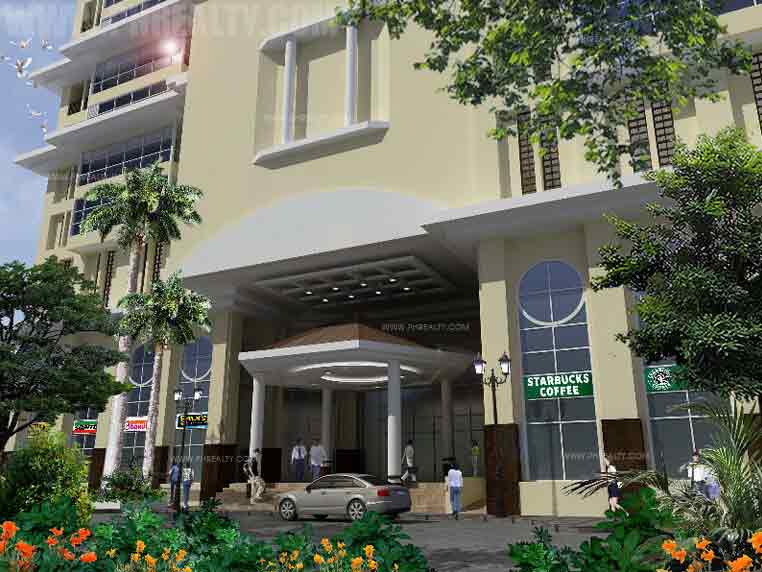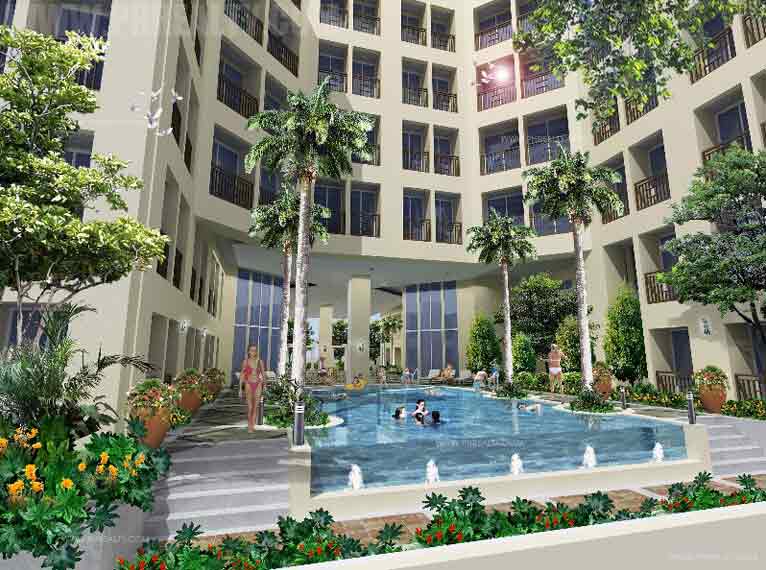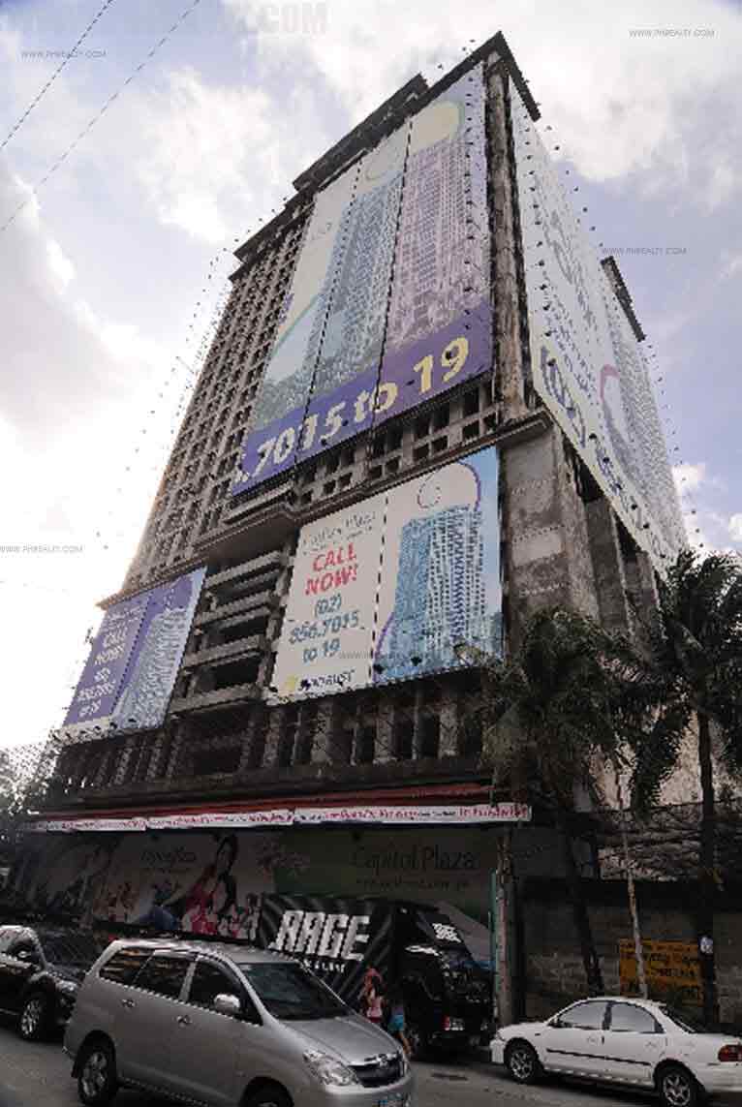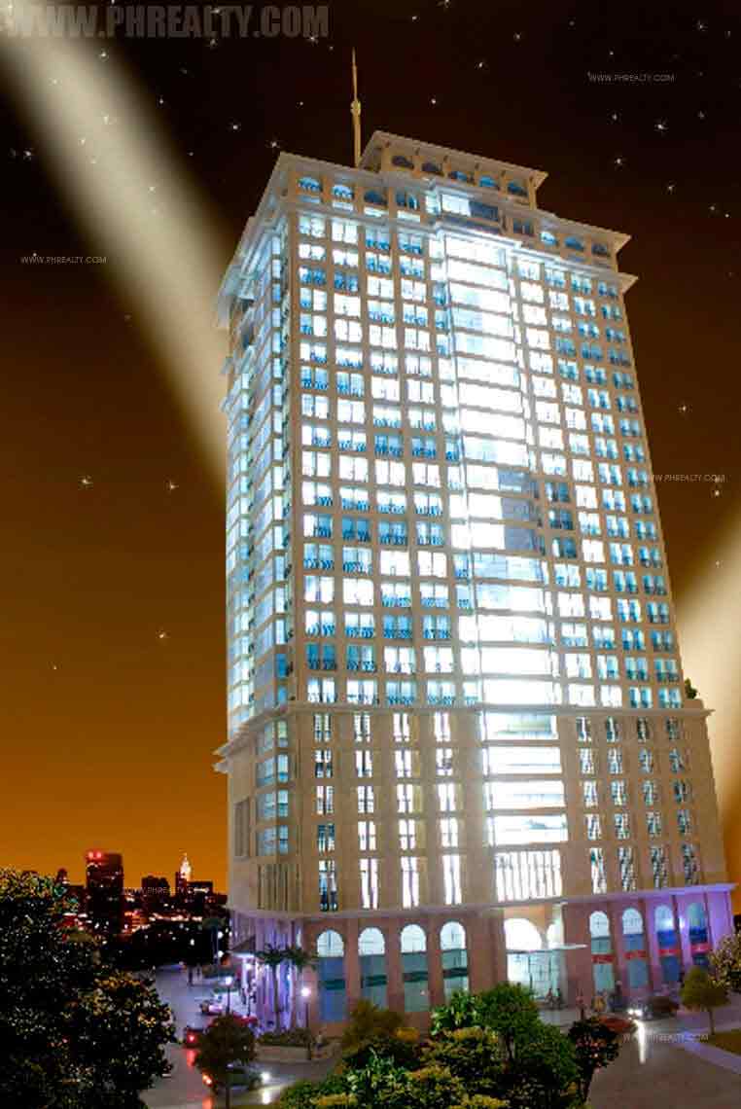Capitol Plaza - GALLERY
Suntrust Capitol Plaza Studio -Type Residences
- Ceramic tiles in living, dining, kitchen and sleeping areas
- Custom-built closet in sleeping area
- Ceramic tiles in toilet and bath
- Custom-built under counter kitchen cabinets
- (overhead cabinets are not included)
- Kitchen and toilet and bath with mechanical ventilation
Suntrust Capitol Plaza Two-Bedroom and One-Bedroom Residences
- Ceramic tiles in living, dining and kitchen areas
- Ceramic planks in bedrooms
- Custom-built closet for all bedrooms
- Ceramic tiles in toilet and bath
- Custom-built under counter kitchen cabinets
- (overhead cabinets are not included)
- Kitchen and toilet and bath with mechanical ventilation
- Maid's room with own toilet (in some units only)
Suntrust Capitol Plaza Garden Level and Three-Bedroom Residences
- 2 level 3-bedroom units (for Garden Level only)
- Ceramic tiles in living, dining and kitchen areas
- Ceramic planks in bedrooms
- Custom-built closet for all bedrooms
- Ceramic tiles in toilet and bath
- Custom-built under counter kitchen cabinets (overhead cabinets are not included)
- Kitchen and toilet and bath with mechanical ventilation
- Maid's room with own toilet

